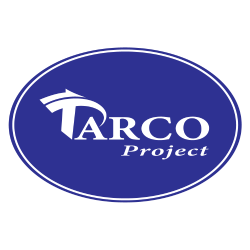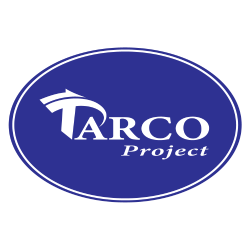« PANORAMA DISTRICT »
PREMIUM-CLASS HOUSES BY
«TARCO PROJECT» LLC
«TARCO PROJECT» LLC
737 $
Cost of 1 sq.m
435 sq.m
Private land area
244 sq.m
Total space
2023
Deadline 2nd quarter
Work List
- Electric wires and water pipes
- Windows and entrance doors
- The exterior cladding of the house as in the photo (travertine, basalt, gray tuff and paint)
- Gas pipe will reach the house
- Fence
- Plastered walls with alabaster (gadge)
- Asphalted internal road
Flat concrete flooring
Advantages
- STYLISH DESIGN AND QUALITY
- HIGH QUALITY BUILDING MATERIALS WILL BE USED
- It takes 7 minutes by car from the Yerevan to the district (you reach without traffic jams)
- A NEW ASPHALT PAVED AND ILLUMINATED ROAD FROM THE HIGHWAY TO THE BLOCK
- OPEN VIEW TO MOUNT ARARAT
- 9 POINTS SEISMIC RESISTANCE
Floor plan
1st floor – 68.5 sq. m
2nd floor – 83.5 sq. m
Terrassa – 92 sq. m
2nd floor – 83.5 sq. m
Terrassa – 92 sq. m
Detailed information
 Building typeMonolith
Building typeMonolith Bathrooms3
Bathrooms3 Balcony1
Balcony1 Bedrooms
Bedrooms3
 Kitchen1
Kitchen1 Ceiling height3.20 m.
Ceiling height3.20 m. Living room1
Living room1 SEISMIC RESISTANCE9 points
SEISMIC RESISTANCE9 points
TARCO PROJECT
+374 41 099299
Proshyan
4th lane of Gevorg Chaushi street,
Copyright All Rights Reserved 2022
Developed By MACH TECH

